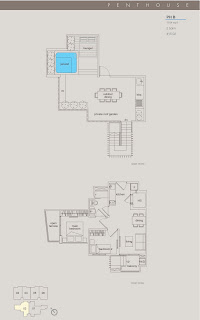NEW LAUNCH!! Sims Edge, FREEHOLD, Aljunied MRT, FR $5xxk!! 8-10 mins walk to Aljunied MRT, call Developer Sales Team Jessie @ 97354461.
NOW OPEN FOR BOOKING!!
Location : 1 Geylang East Avenue 2 S389760.
Total Units : 78 apartments (foreigner Eligible)
Total Units : 78 apartments (foreigner Eligible)
Project Summary
Developer : Macly Equity Pte Ltd
Developer : Macly Equity Pte Ltd
Description : * Site Area – 1,420.5 m2 (15,290 sf)
* 15 storey with Attic and 2 level basements.
* 78 car parks (63 surfacee lots at B1 & B2, 15 at 1st storey)
and 2 handicapped lots (B2 and 1st). NO MECHANIZED CAR PARK.
* 2 lifts from B2 to 15th floor
* 2nd floor: Pool (approx 18m x 4.2m),
common jacuzzi (approx 3 x 1.5m), jet spray,
gymnasium (approx 1.6 x 5m), toilet, shower point, BBQ, pool side deck/terraces.
* No bay windows.
* ceiling heights (exclude toilets):
1st - approx 4.5m
2nd - approx 4m
3rd to 14th – approx 2.8m
PH 15 - lower storey approx 2.8m
Upper storey approx 3.2m
* 2 lifts from B2 to 15th floor
* 2nd floor: Pool (approx 18m x 4.2m),
common jacuzzi (approx 3 x 1.5m), jet spray,
gymnasium (approx 1.6 x 5m), toilet, shower point, BBQ, pool side deck/terraces.
* No bay windows.
* ceiling heights (exclude toilets):
1st - approx 4.5m
2nd - approx 4m
3rd to 14th – approx 2.8m
PH 15 - lower storey approx 2.8m
Upper storey approx 3.2m
TOP Date : 31-12-2016 (contract)
Expected 4th Quarter 2013
Legal Completion : 31-12-2019 (contract)
Tenure of Land : Freehold (Estate in Fee Simple)
Expected 4th Quarter 2013
Legal Completion : 31-12-2019 (contract)
Tenure of Land : Freehold (Estate in Fee Simple)
No. & Type of Units
Type | Storey | Type | Area | |
M2 | Sq. ft. | |||
A | 3rd-14th | 2 BR | 56 | 603 |
B | 3rd-14th | 2 BR | 54 | 581 |
C | 3rd-14th | 2 BR | 44 | 474 |
D | 3rd-14th | 1 BR | 38 | 409 |
E | 3rd-14th | 1 BR | 38 | 409 |
F | 3rd-14th | 2 BR | 47 | 506 |
PH A | 15th + A | 2 BR | 111 | 1195 |
PH B | 15th + A | 2 BR | 110 | 1184 |
PH C | 15th + A | 2 BR | 81 | 872 |
PH D | 15th + A | 2 BR | 81 | 872 |
PH E | 15th + A | 2 BR | 81 | 872 |
PH F | 15th + A | 2 BR | 81 | 872 |
Payment Terms : Progressive
Features
· Designer Doors
· Ready to receive SCV for units
· “Daikin” Air-Con
· Kitchen Cabinets, “Bosch” Electric Cooker Hob & Hood, “Grohe” faucets, “Duravit” sanitary wares.
· Designer Wardrobes
· Audio intercom to gate
· Pool, Jacuzzi, Jet Spray, Gymnasium, terraces & BBQ
· 2 Lifts from Basement to 15th floor.
Estimated Maintenance Fee : Est $150/mth for Type C, D, E and F.
Est $180/mth for Type A and B, and PH C, PHD, PH E & PH F.
Est $210/mth for PH A and PH B
Est $210/mth for PH A and PH B
SIMS EDGE Sims Edge Sims Edge Sims Edge Sims Edge Sims Edge Sims Edge Sims Edge














